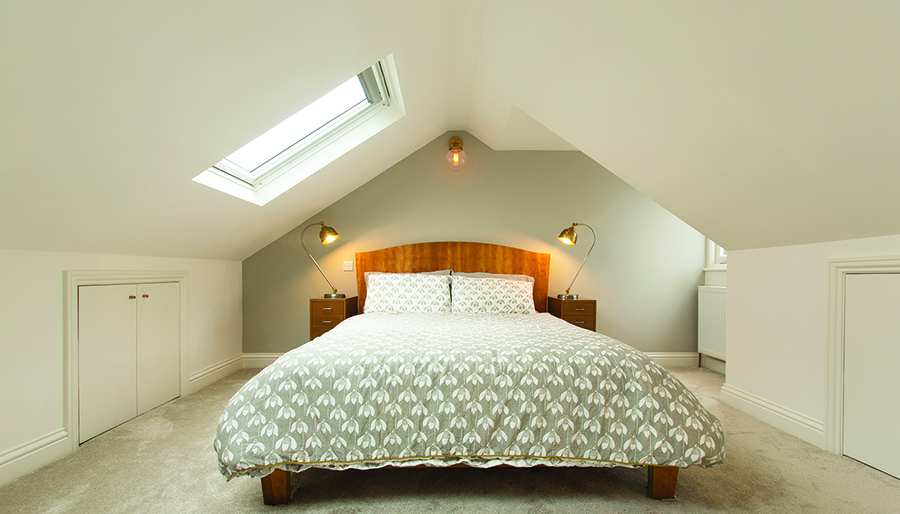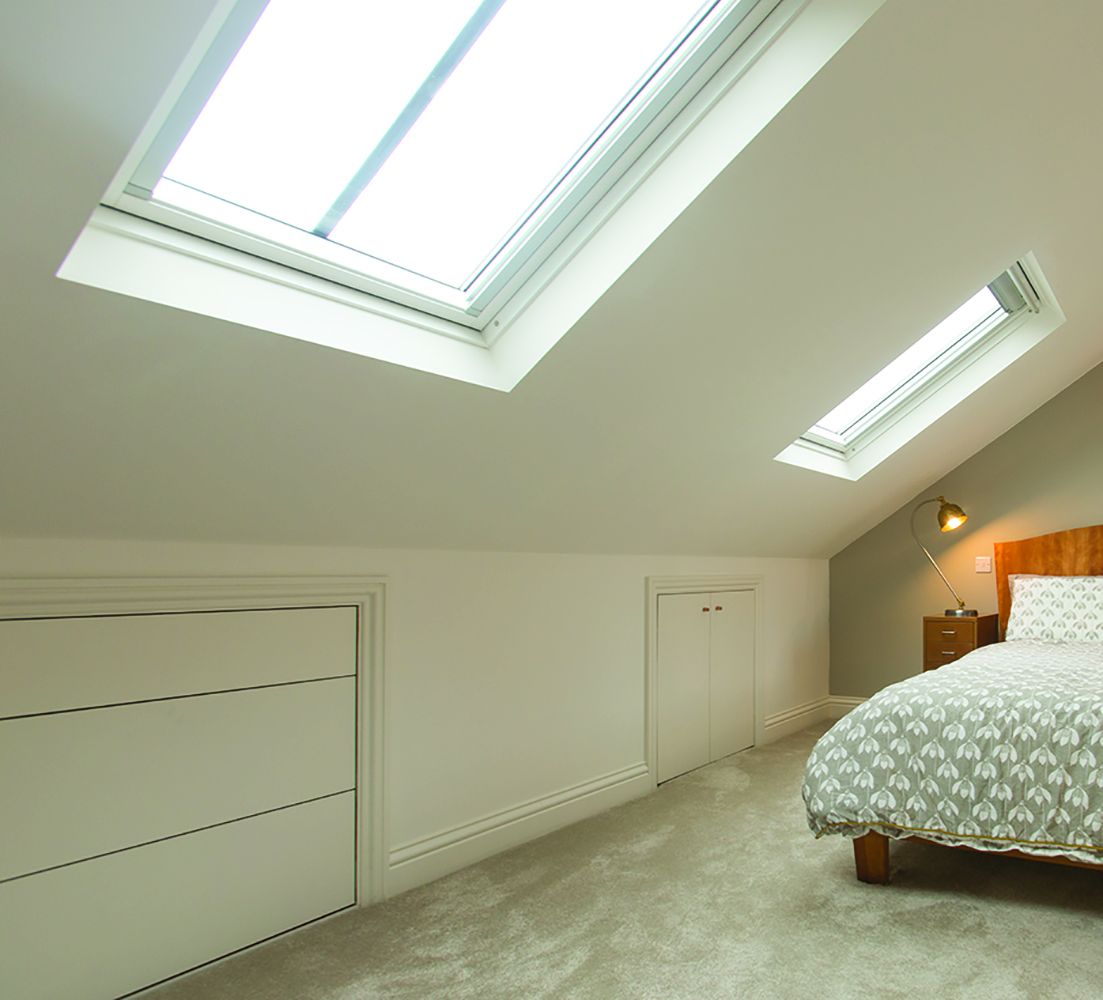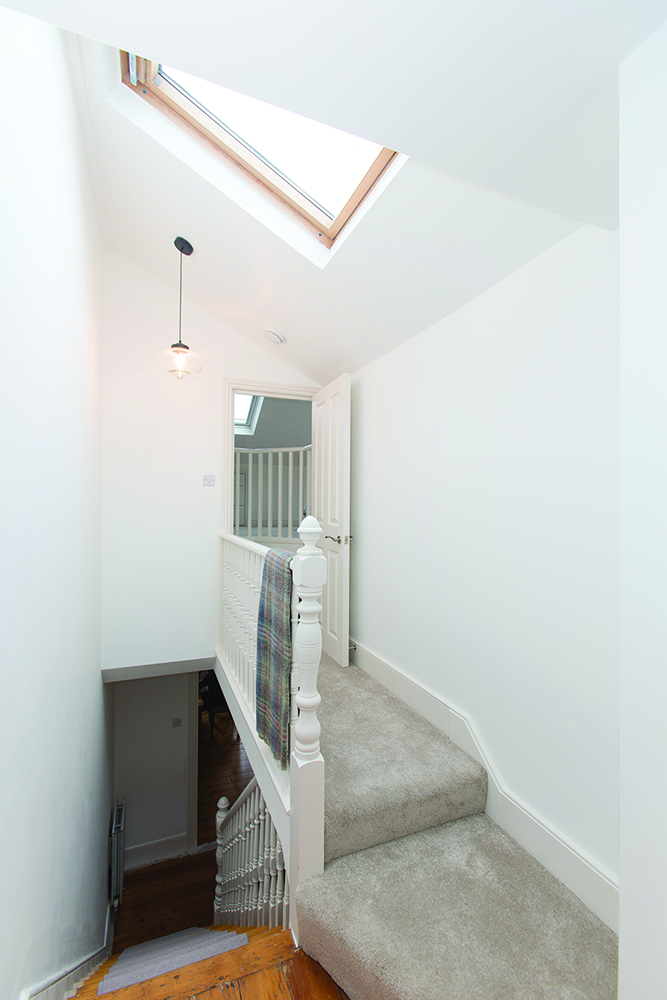Dormer Loft Conversion Specialists London
One of the more popular types of loft conversion that we specialise in at Creative Spaces London is the Dormer Loft conversion. A dormer loft conversion is an extension of the existing loft and projects vertically from a sloping roof. This type of conversion creates additional floor space and headroom within the property. Internally, a dormer conversion has vertical walls with a horizontal ceiling.
Dormers such as the flat-roof dormer often add the maximum amount of additional space possible to a property, which in turn presents the owner with greater flexibility over its end use. It is also the best use of space particularly for a semi-detached or terraced house and is ideal in London where sometimes the only option is to go upwards!
Thinking of converting your loft?
Call us NOW on 020 8768 2867 to arrange a free design consultation or click here to send us your details and we will contact you


In addition to the flat roof style of dormer we can also create gable front and hipped roof dormers, these can make a property look more attractive from the outside, however the compromise is space inside. This type of conversion is pitched and give slightly less floor space. In most cases, you don’t need to apply for planning permission for a dormer loft conversion. Structurally it doesn’t dramatically change the exterior of your home so may fall under permitted development.
A dormer loft conversion can vary in price and be dependent on how it is fitted out, such as whether a bathroom is included or not. With a standard specification loft it usually takes between 6 and 8 weeks to complete. One thing to consider with any loft conversion is that you will need to put a party wall agreement in place with your neighbour(s) because your work will be cutting into the party wall for structural beams and raising the party wall to construct the dormer. This primarily applies to semi-detached or terraced houses.
What regulations do I need to look out for?
It is vital that all works are compliant with the most up to date building regulations. Once the designs and engineering details are complete then the project must be registered with building control. An inspection is typically carried out at the beginning of the build process and again at the end. Once it has been deemed by building control as being compliant, they will issue a Final Certificate.
All the regulations sound daunting, but this is something we guide you through and do all the administrative work for. We take the pressure off and do this work for you as part of the service we offer.
Types of Dormer Loft Conversion
There are a number of ways to convert your loft with a Dormer loft conversion. Types of Dormer conversion that we can provide include:
Flat-Roof Dormer
The most common type of dormer conversion, the roof of this dormer is a single flat plane that pultrudes out horizontally from the roof of the building, creating additional internal space to the front or rear of the property. The roof covering is generally one of three types – Felt, rubber of GRP.A felt dormer roof covering is sheets of felt fused to a plywood deck using a flame (a technique known as ‘torch on’'). A lot of builders prefer this method as it is tried and tested and they know how it works best. However, the disadvantage is the risks associated with the use of fire and gas and it is not seamless; there are visible overlaps with the sheets of felt.
GRP or fibre glass roof covering has become quite popular as it looks very well with no seams or visible joint lines and is applied in liquid form (usually by brush). It is also somewhat safer to apply then a felt roof as it cures as part of a chemical process that doesn’t require flame. The finished look is quite sleek with neat edges and details and a seamless finish. The downside is that it requires a reasonable weather window to apply; it needs dry weather and a specific temperature range to install. Generally, installers will insist on a tin roof to apply this type of roof covering. It is also messy and emits a strong odour which makes it disagreeable to work with.
The third type of roof covering is rubber sheets. One single large rubber sheet is glued down to a plywood deck of the roof. The advantage is that it avoids having any joint lines. However, around corners the sheet will have to be cut and folded to create some joints that may look untidy and some of the detail may look saggy. That said, it is relatively easy to install.
Gable-Fronted Dormer
This is another common type of dormer conversion; it has a simple pitched roof that is composed of two sloping planes. These planes are supported by a frame that is raised vertically, which creates a triangular section below the roofline. A gable dormer can be finished in various materials; a brick finish is generally the most expensive type as it takes longer to do. Bricks are matched to the existing brick wall below. The second type of finish is block gable. These are quicker and cheaper to put up then bricks but need to be finished with render or cladding. Most commonly this is done on houses that already have a render finish. By far the quickest and cheapest option is a timber framed gable. The finish on the outside is typically hanging tiles or slate.
Hipped-Roof Dormer
This type of dormer conversion has a roof that is composed of three sloping planes that rise from each side of the dormer frame and then converge at the ridge, this creates a more subtle appearance. Generally, for end of terrace or semi-detached houses, a hip to gable dormer is possible. This is where the roof is extended out the sloping side to the end of the gable wall replacing the sloping roof with a vertical wall at the end to the same height as the roof ridge. This type of loft conversion maximises floor space and head height.
L- Shaped Dormer
This is particular to terraced or semi-detached houses that already have a rear extension that is an original part of the building. This rear addition typically houses the kitchen on the ground floor and a bathroom and bedroom on the first floor. In some cases, in addition to the dormer loft conversion, there is a further dormer conversion on the rear addition. This can create an extra bedroom in the loft conversion, where you can gain up to three new rooms in the loft conversion.
If you want to know more about the service we can provide or you would like more information about Dormer Loft Conversions then please don’t hesitate to get in touch by calling 020 8768 2867. Alternatively click here to send us your details and we will get back to you as soon as we can.



